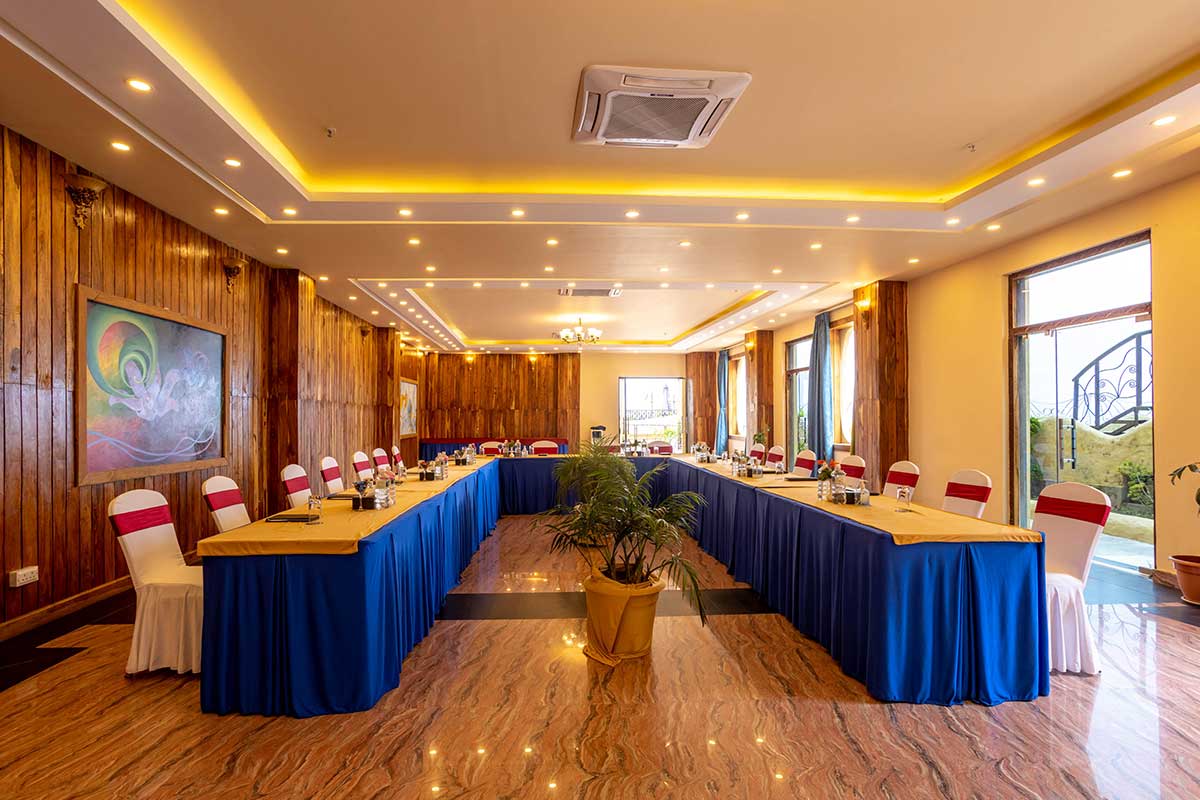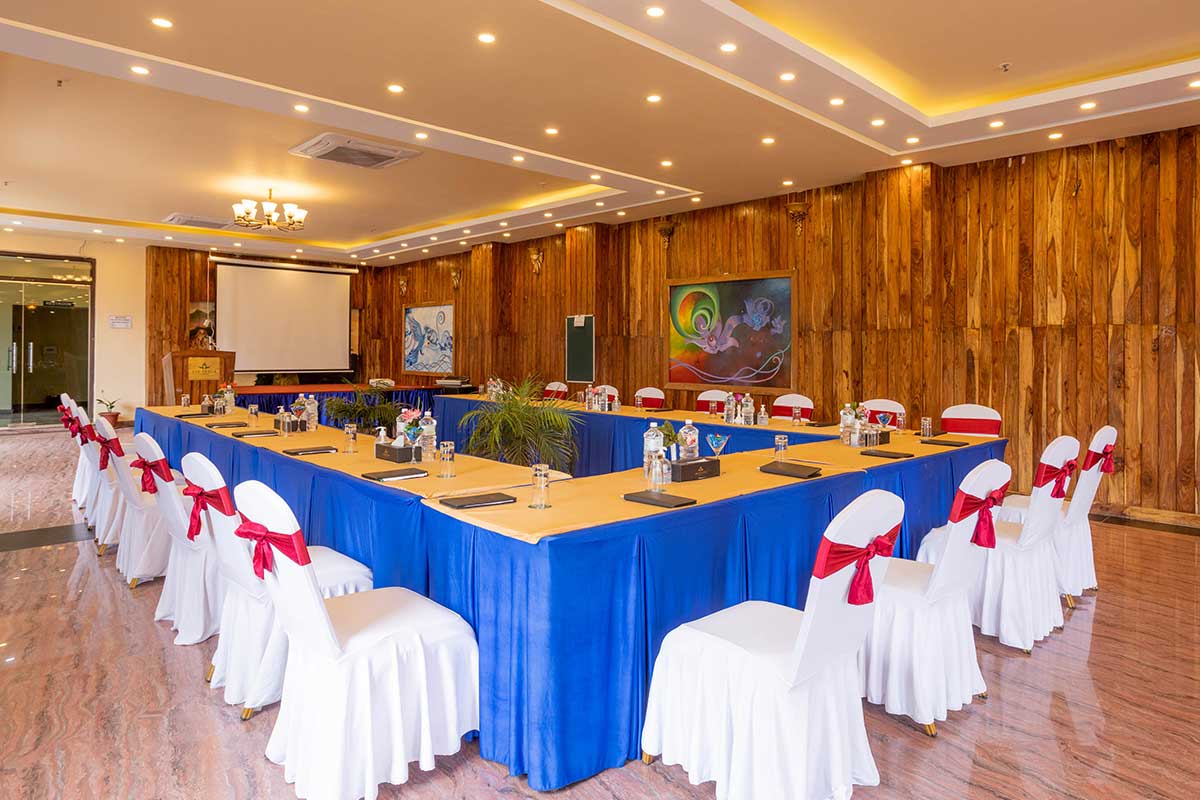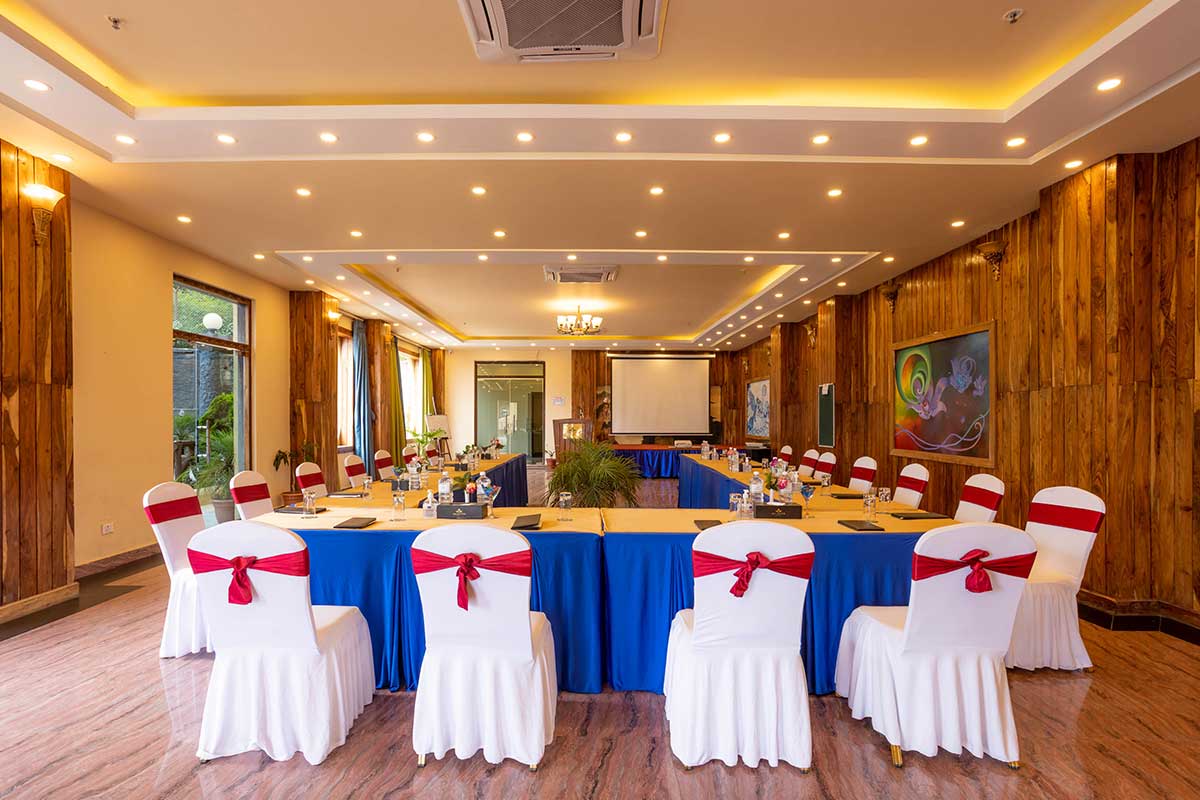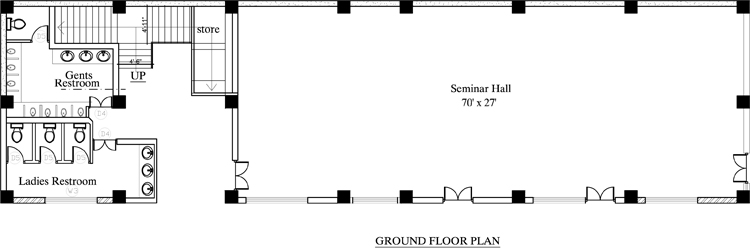





Aamantrit Banquet Hall

| Seat Specification | |||
| Theater Style | U Shape | Board Room | Cluster |
 400 pax 400 pax |
130-150 pax | 150-200 pax | 200 pax |
Our banquet hall is the perfect venue for your events, whether they are seminars, programs, or meetings. It has a spacious area of 3500 sq. ft., which includes a separate banquet kitchen for your catering needs. You can enjoy the comfort of AC, internet, PA system, and a separate parking area. Plus, you can admire the ample outdoor area view from the windows. Our banquet hall can accommodate up to 280 people in a seating arrangement that suits your preferences.
3500 sq. ft. (including separate banquet kitchen). Conduct various seminars, programs, and meetings in our luxurious banquet hall along with modern amenities. With a seating capacity of maximum 280 people get quality facilities including AC, internet, separate parking area,PA system, ample outdoor area view.
 Flowers
Flowers Fresh Air
Fresh Air Air Conditioner
Air Conditioner High Speed WiFi
High Speed WiFi.png) Projector
Projector Complimentary Water Bottle
Complimentary Water Bottle Tea / Coffee Maker
Tea / Coffee Maker Air Conditioner
Air Conditioner 24 hr Hot & Cold Water
24 hr Hot & Cold Water